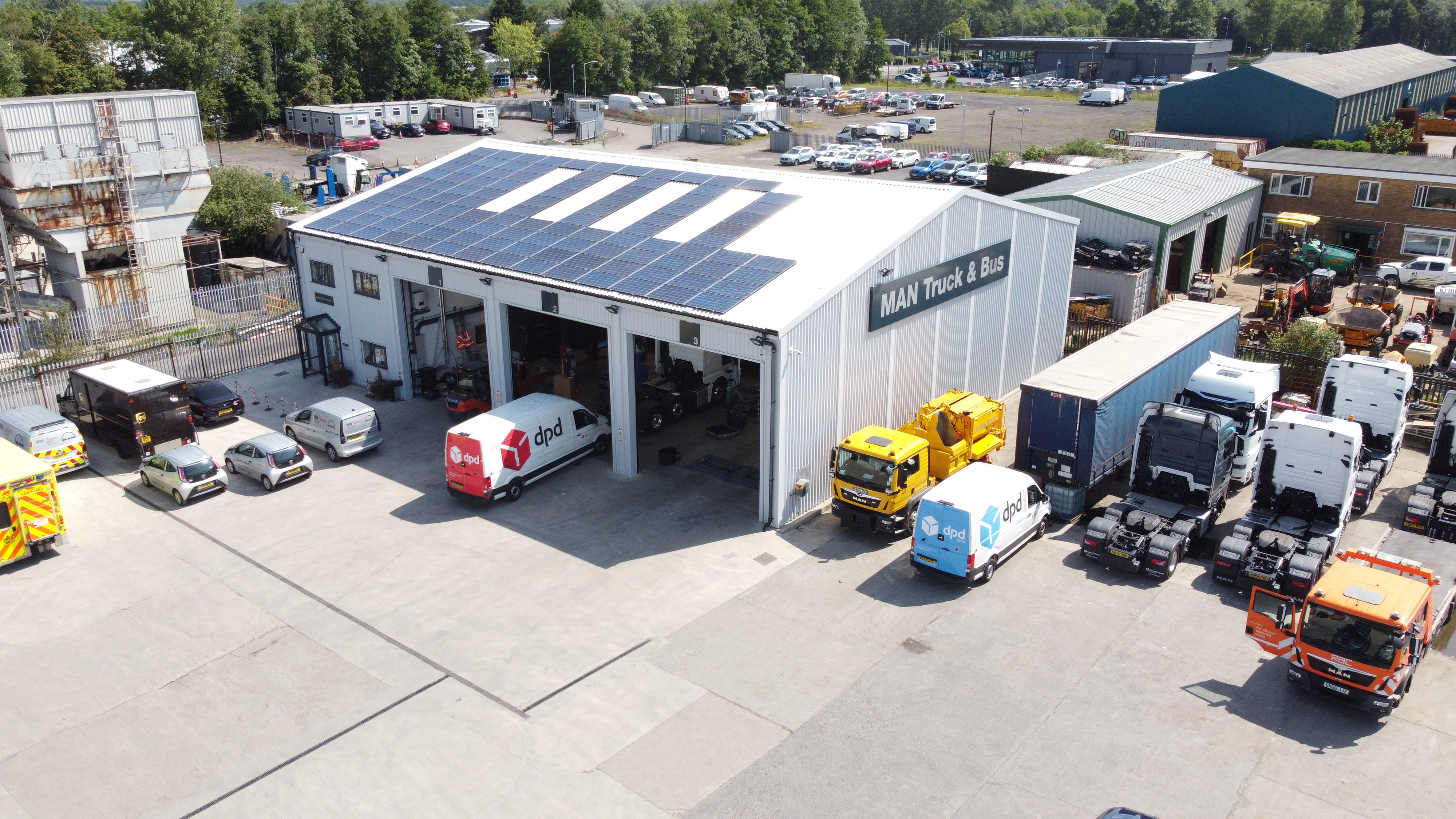Technical Specification
Steelwork
All steel members, plates and brackets used in the construction have galvanised finish.
Cladding
.7mm thick box profile steel cladding with a choice of plastisol coloured outer coating and trim. To comply with Building Regulations part L2a for heated buildings, the Kitpac building has been successfully tested to exceed the design limits for air permeability. We can arrange air tests or SBME Calculations if required.
Insulation
.5mm thick box profile galvanized steel liner sheet plus 160mm fibreglass infill. ‘U’ Value 0.25 W/m²K.
Rooflights
10% translucent roof sheets fitted to comply with current C.D.M. regulations are provided as standard. Triple glazed on insulated buildings to give ‘U’ value of 2.000 W/m²K.
Main Doors
Hand chain or electrically operated, galvanised steel lath roller shutter doors (fitted as standard) or colour coated sectional doors. Both are available fully insulated if required for a heated building.
Personnel Doors
Single or double leaf steel doors complete with mortice or panic furniture.
Standard Spans
Standard spans are 5,6,7,8,9,10,11,12,15,18,21&22 meters. (alternatives available)
Module Length
2.930m long 5m span to 12m span.
3.000m long 15m span to 22m span.
Eaves Height
Eaves height is standard at 4m, 5m & 6m (alternative height’s available on request). Maximum height is 7.5m high to eaves.

